Brainstorming
your dream garage
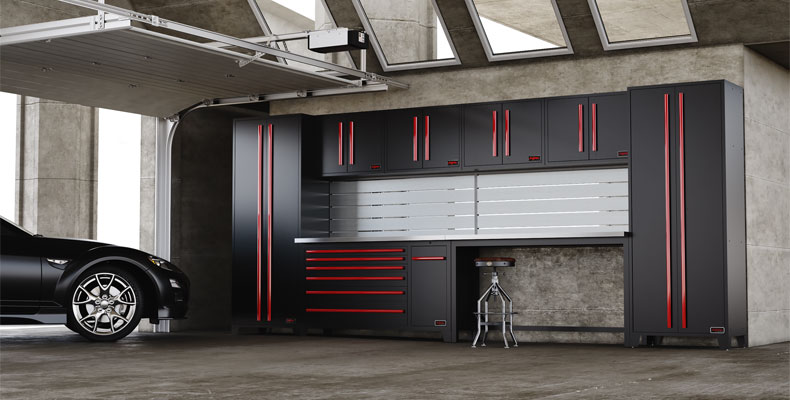
Garages are a large portion of our homes and have become a larger focal point of home design in the last half century because Americans own so many cars, and we use our garages for so much more than simple vehicle storage. So, you know you want to change something, but you’re not sure what you want or where to start? Here are some tips and ideas to consider when you begin the brainstorming process for updating your garage.
New Garage Flooring
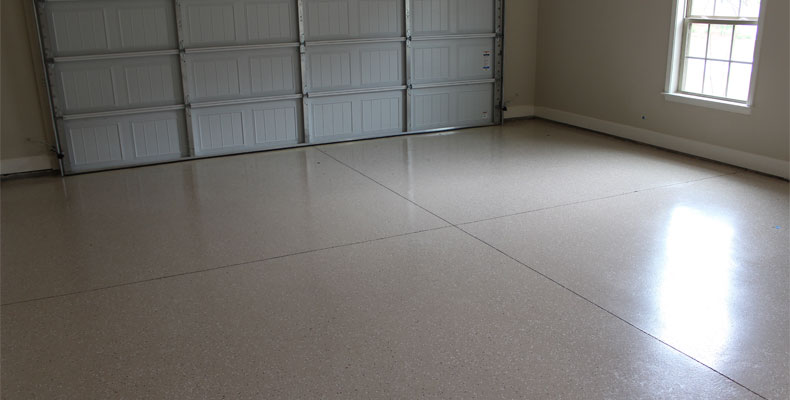
With the plethora of options available for your concrete garage flooring, there is no reason that this option should not be first on your list of ideas. Not only can this update set the tone for your garage remodel, but it is also a lovely place to start because it is affordable, quick to have installed, and low maintenance. From epoxy garage flooring to stamped concrete to a rubber floor coating, the sky is truly the limit when it comes to covering your concrete garage flooring.
Improve the Lighting
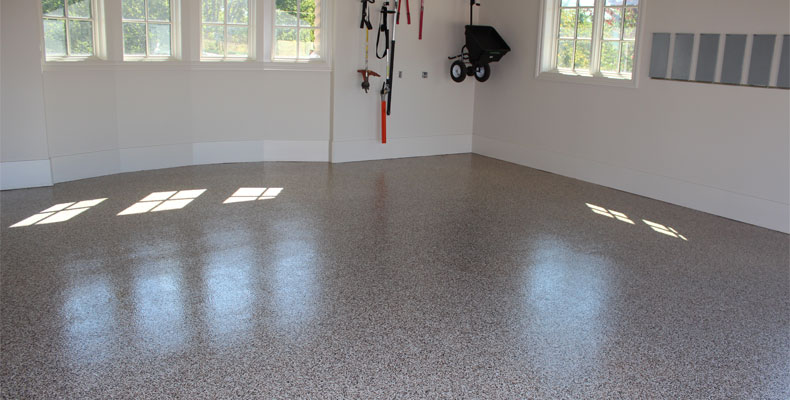
Standard garage lighting is typically subpar. When you consider that the garage is a place where you are using heavy machinery and dealing with toxic chemicals such as cleaning and paint supplies, garage lighting should definitely be the next item on your list to brainstorm for upgrades. When thinking through your options, don’t forget that you can add under cabinet lighting to enhance workspaces as well as motion sensor lights to help with safety.
Add Insulation
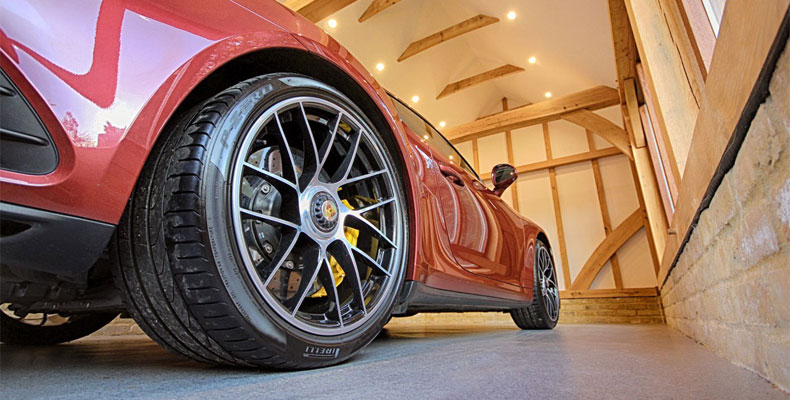
Whether your garage is attached to your home or you have a detached garage insulation is always a good option to upgrade your garage space. If your garage is attached to the structure of your home it means that one or more walls are shared with your living space. This means that the heat and cooling that is lost through your garage is excessive. By insulating your garage you can save on heating in cooling costs in your main living space. When considering this option, don’t forget that insulated garage doors are also available to regulate the temperature in your garage and in your home even more.
A Whole New Room
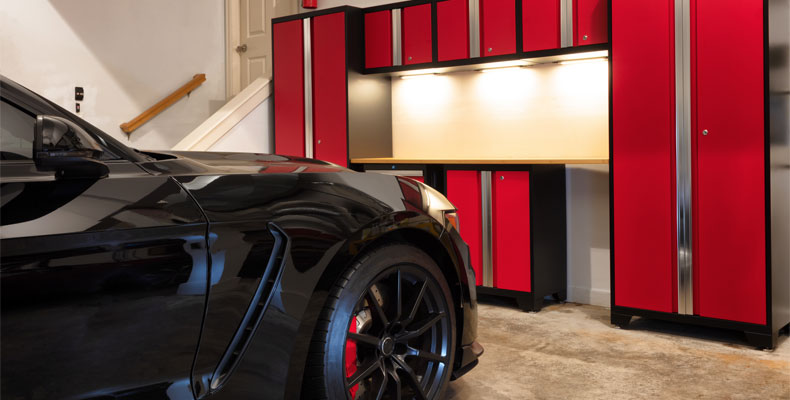
When you begin to consider the options for you garage remodel, maybe you are thinking that you need to expand your living space in your home. A garage is an excellent option for adding square footage to your home if you do not need to park your vehicles inside of the garage. Consider using your garage as a home office workspace, an extra bedroom or workout space. The options are endless, but you must be mindful that you will likely need to add insulation, run more electricity, and likely hire a professional for the extent of the details this project will entail.
Build up
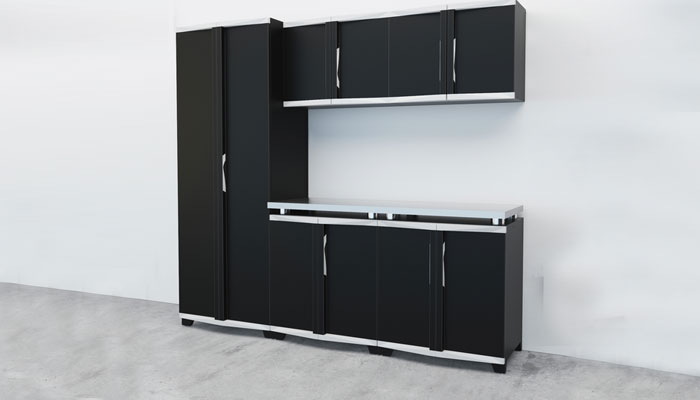
Another way to add square footage to your home if there is space available above your garage is to build up. You can either use the unfinished attic space above a garage or the open space to build an additional room- a bonus room if you will- above your garage space. This is an excellent way to add square footage while still allowing you to be able to park your vehicles in the garage. This style project will most definitely require professional help for the planning as well as building phases.
When you are ready to make a change and update your garage, the experts at Garage Cabinets Fort Wayne are here to not only help you brainstorm but also to implement your brainstormed ideas with friendly professionalism and care.
